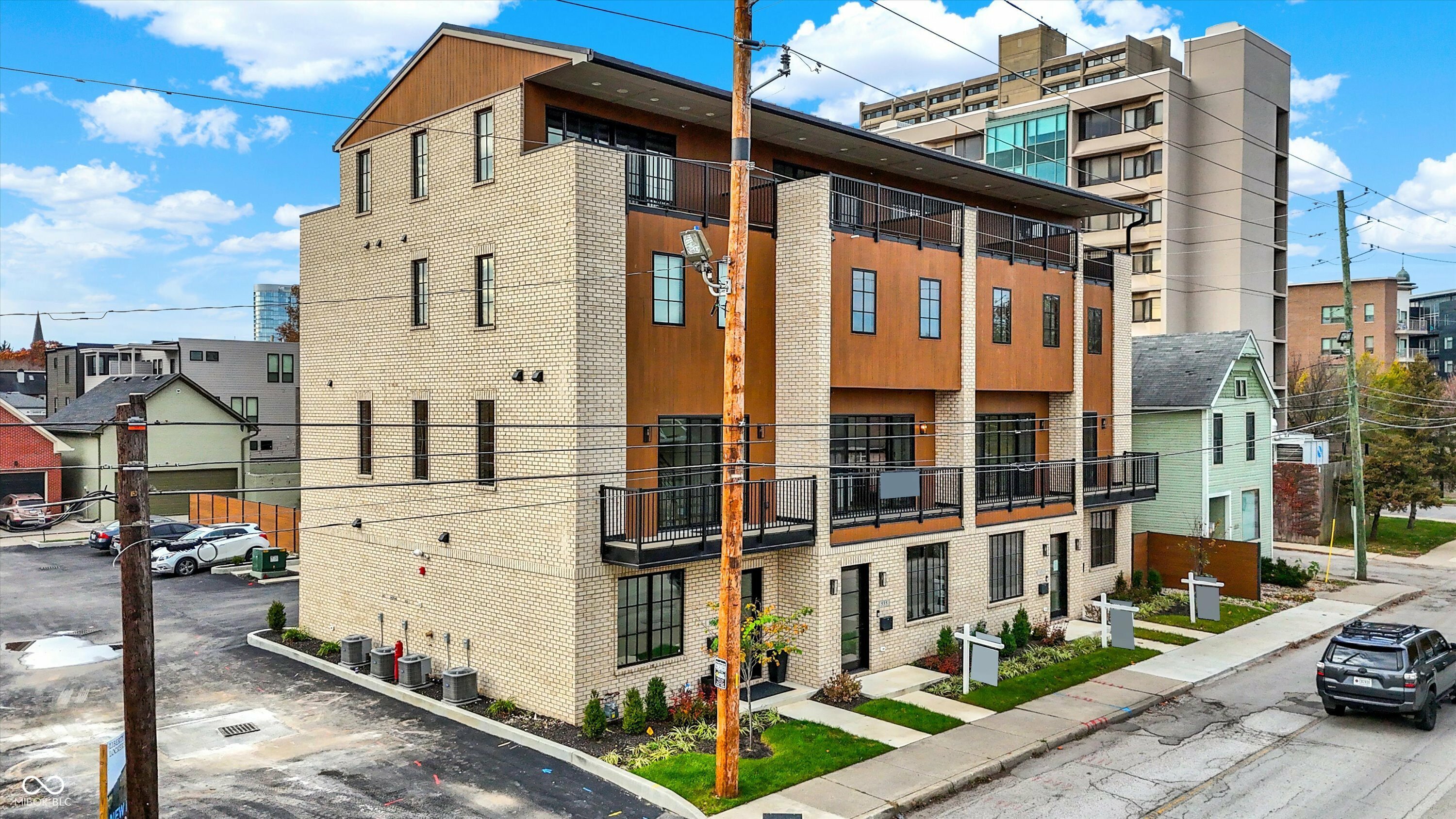


Listing Courtesy of: MIBOR / Highgarden Real Estate - Contact: mark@branchgrouprealty.com
531 E North Street Indianapolis, IN 46204
Active (230 Days)
$830,000
MLS #:
21982590
21982590
Taxes
$158(2023)
$158(2023)
Lot Size
874 SQFT
874 SQFT
Type
Single-Family Home
Single-Family Home
Year Built
2024
2024
School District
Indianapolis Public Schools
Indianapolis Public Schools
County
Marion County
Marion County
Community
Center
Center
Listed By
Mark Branch, Highgarden Real Estate, Contact: mark@branchgrouprealty.com
Source
MIBOR
Last checked Jan 15 2025 at 7:05 AM GMT+0000
MIBOR
Last checked Jan 15 2025 at 7:05 AM GMT+0000
Bathroom Details
- Full Bathrooms: 3
- Half Bathroom: 1
Interior Features
- Tankless Water Heater
- Range Hood
- Gas Oven
- Microwave
- Laundry Connection In Unit
- Kitchen Exhaust
- Disposal
- Energy Star Qualified Water Heater
- Dishwasher
Subdivision
- Liberty Place At Lockerbie Square
Property Features
- Foundation: Slab
Heating and Cooling
- High Efficiency (90%+ Afue )
- Gas
- Forced Air
- Central Electric
Exterior Features
- Cement Siding
- Brick
Living Area
- 2,357 sqft
Additional Information: Highgarden Real Estate | mark@branchgrouprealty.com
Location
Listing Price History
Date
Event
Price
% Change
$ (+/-)
Oct 23, 2024
Price Changed
$830,000
3%
20,600
Aug 11, 2024
Price Changed
$809,400
0%
-500
May 31, 2024
Original Price
$809,900
-
-
Estimated Monthly Mortgage Payment
*Based on Fixed Interest Rate withe a 30 year term, principal and interest only
Listing price
Down payment
%
Interest rate
%Mortgage calculator estimates are provided by C21 Scheetz and are intended for information use only. Your payments may be higher or lower and all loans are subject to credit approval.
Disclaimer: Copyright 2023 Metropolitan Indianapolis Board of Realtors (MIBOR). All rights reserved. This information is deemed reliable, but not guaranteed. The information being provided is for consumers’ personal, non-commercial use and may not be used for any purpose other than to identify prospective properties consumers may be interested in purchasing. Data last updated 7/20/23 06:55




Description